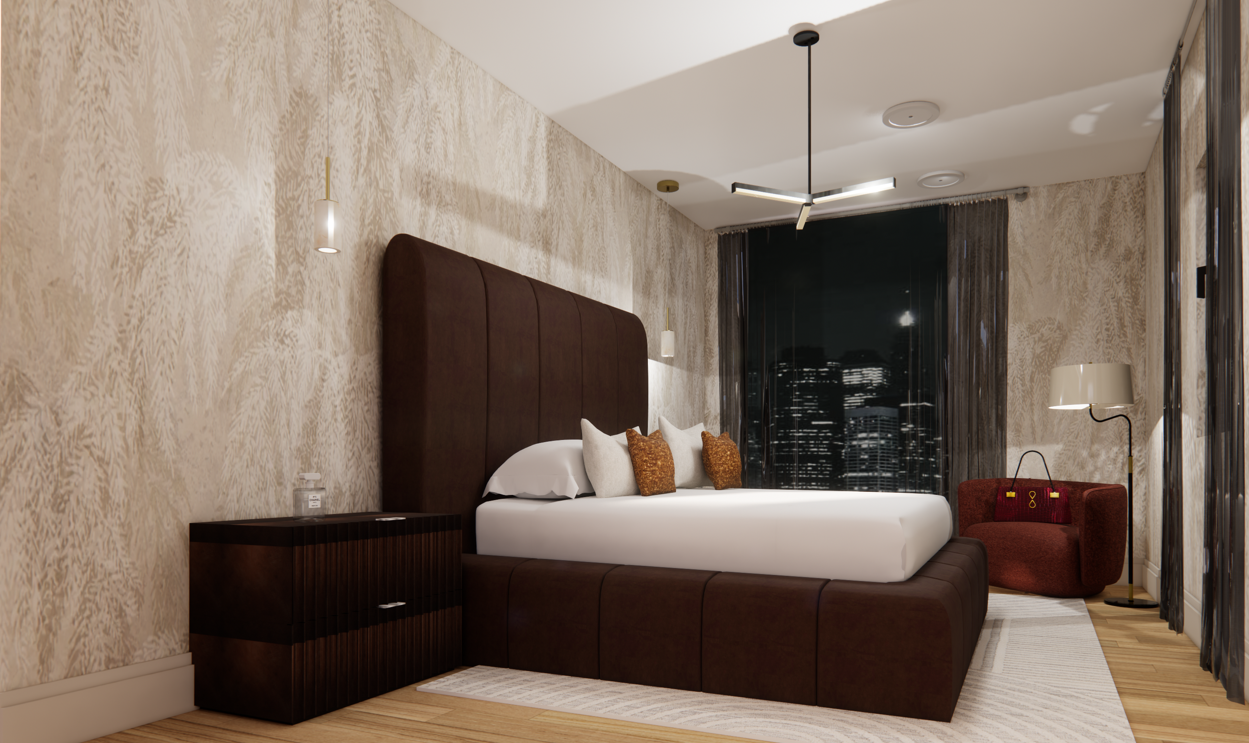Our Services
AutoCAD Drafting
We create precise and detailed 2D floor plans, elevations, sections, and details using AutoCAD, ideal for space planning, furniture layouts, and construction documentation for residential interiors.
3D Modeling in SketchUp
We build accurate 3D models of interior spaces in SketchUp to help clients visualize dimensions, layout, and design concepts before implementation.
Interior Rendering
We produce high-quality interior renderings that bring design concepts to life.
Decoration Consultation
We offer personalized guidance to help you choose colours, furniture, accessories, and overall styling to create a cohesive and beautiful interior.
Includes: A visual concept board and a thoughtfully curated selection of furniture and accessories tailored to the space, complete with suppliers information.
Contact us
Our service prices may vary depending on the specific needs and scope of each project. Contact us for a personalized quote. We’ll be happy to assist you.
info@agdraftform.com




